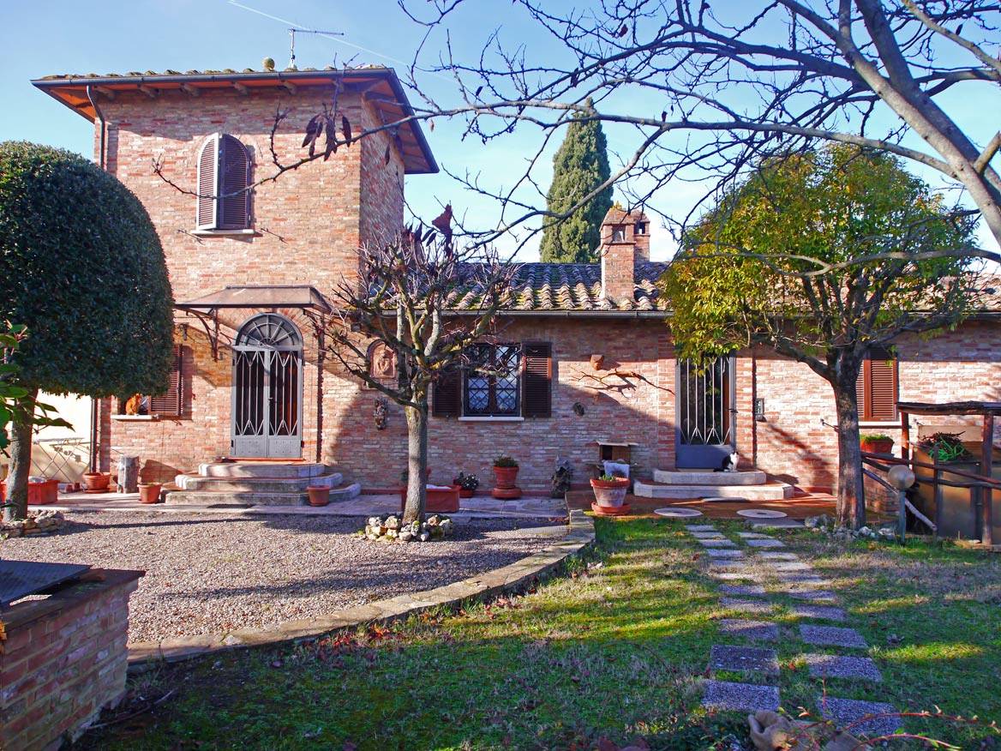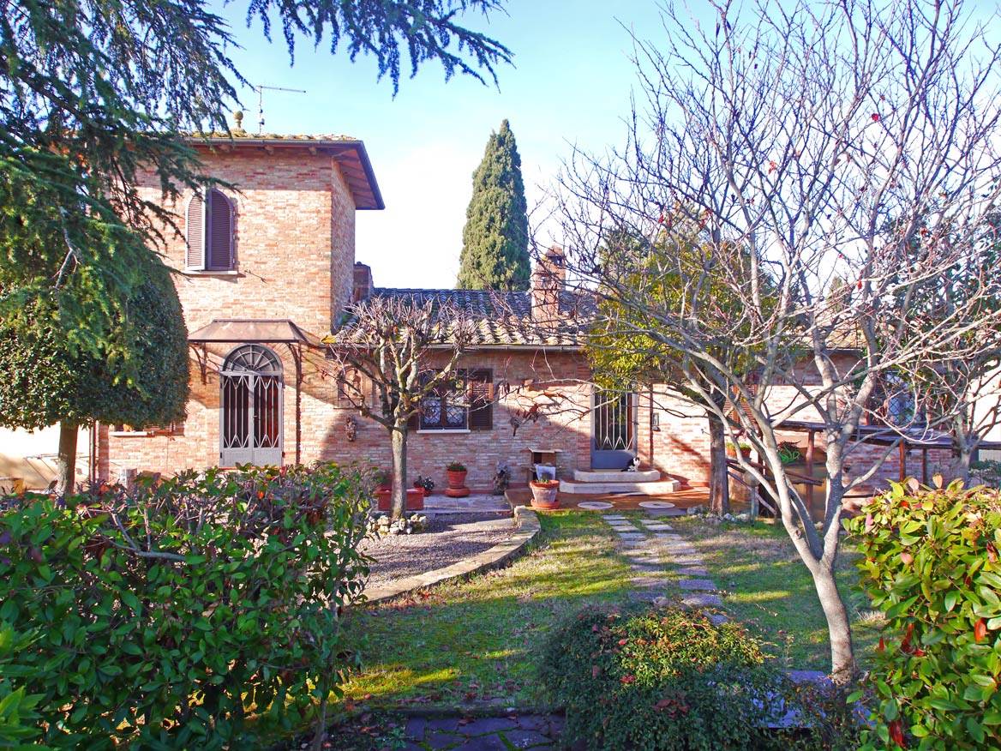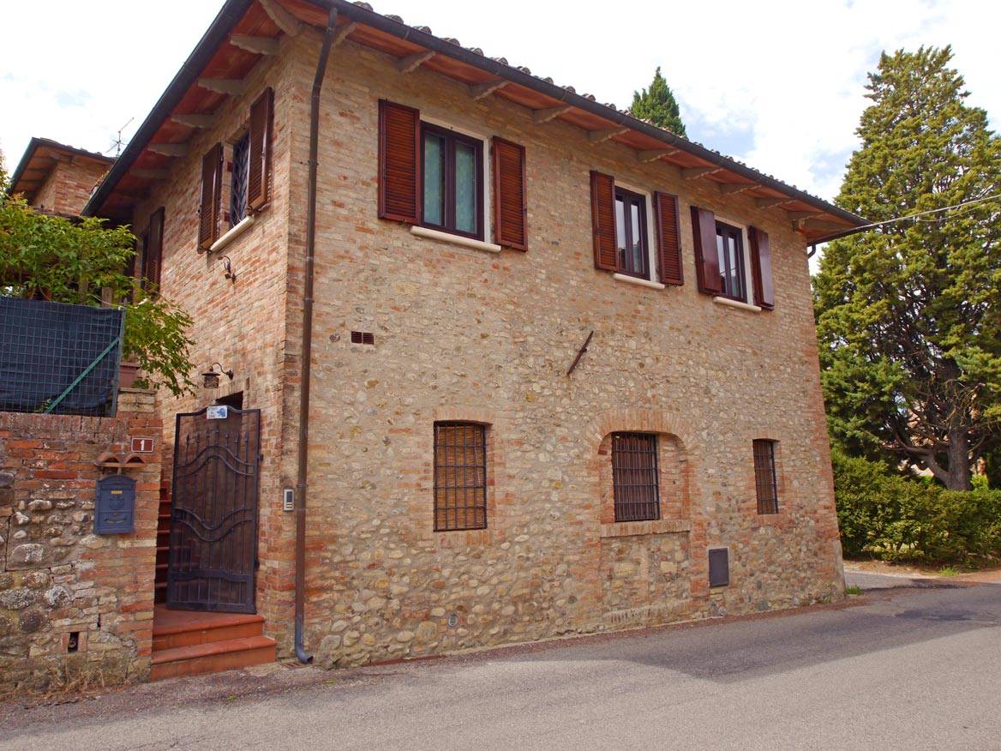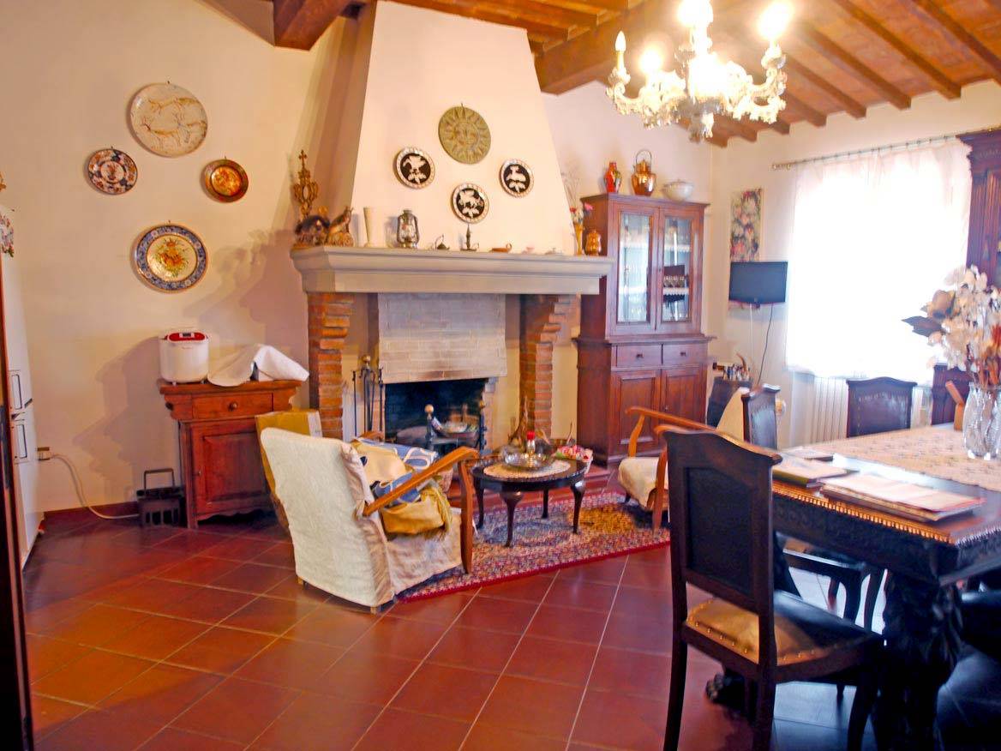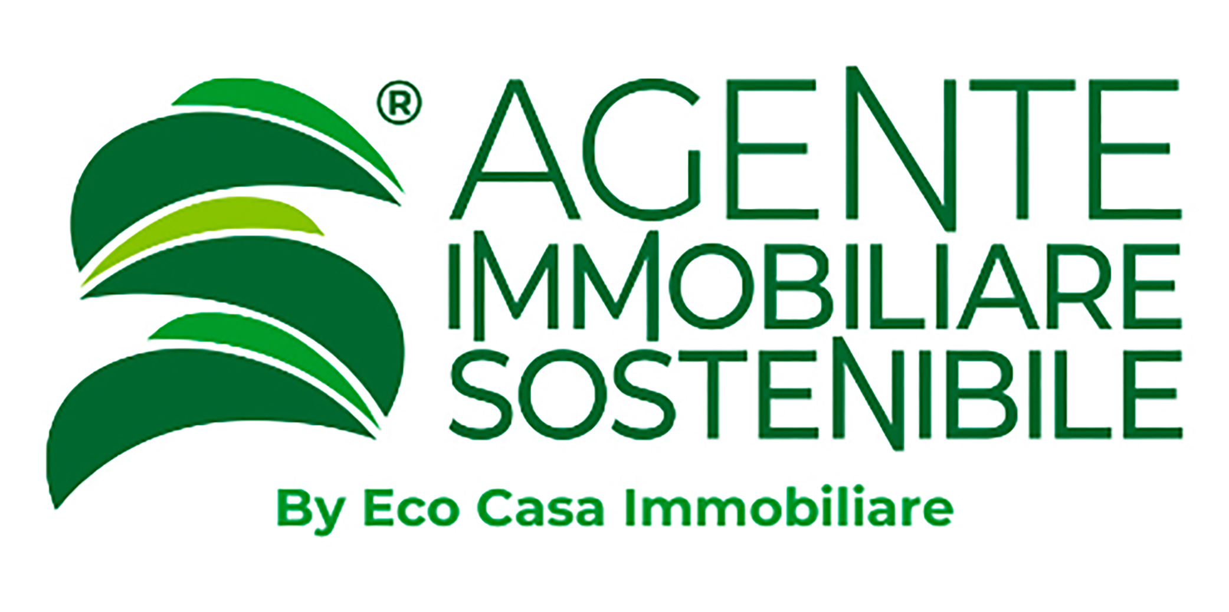Semi detached house for sale in Castelnuovo Berardenga (SI) area Guistrigona
Ref: 2131955
€ 695.000
Semi detached house
325 Sq. mt.
10 Rooms
Garden 800 sq. mt.
Energetic class G
5 Bedrooms
3 Bathrooms
Garage
Swimming pool
In a beautiful panoramic position, in Guistrigona, beautiful property consists of 2 portions of a farmhouse in excellent condition for a total of 330 square meters of living space, with exclusive park of over 800 square meters, swimming pool, large garage of 70 sqm plus other ancillary areas. The main house of great charm that has well maintained the original Tuscan style of about 250 square meters on the ground floor with large living areas with fireplace, large kitchen and 3 large bedrooms with two bathrooms, in addition to the study or large room the only room on the second floor. With separate entrance from a different location and independent we arrive at the smallest apartment of 75 sqm but expandable up to 100 sqm using a room adjoining, also in excellent condition consists of large living room with kitchenette, double bedroom and bathroom. The beautiful park of over 800 square meters in part paved lawn welcomes us in front of the property with panoramic views and private pool. Garage of over 70 sqm with warehouses connected to over 150 square meters complete in a perfect way the generous equipment of the property. Independent methane heating system, the location of the property is easy accessibility and very close to all services.
This property is shared through AgestaMLS
Details
Contract Sale
Ref 2131955
Price € 695.000
Province Siena
Town Castelnuovo Berardenga
area Guistrigona
Address
Rooms 10
Bedrooms 5
Bathrooms 3
Energetic class
G (DL 192/2005)
EPI kwh/sqm year
Floor ground
Floors 2
Centrl heating individual heating system
Condition excellent
Furnished yes
Kitchen habitable
Living room Quadruplo
Swimming pool yes
Chimney yes
Last floor yes
Entrance indipendente
Situation au moment de l'acte available
Distanza dal centro 2.000 mt
Consistenze
| Description | Surface |
|---|---|
| Principali | |
| Sup. Principale - floor ground | 250 Sq. mt. |
| Sup. Principale - basement | 75 Sq. mt. |
| Accessorie | |
| Box non collegato - basement | 70 Sq. mt. |
| Cantina collegata - basement | 150 Sq. mt. |
| Giardino appartamento collegato | 800 Sq. mt. |
Photo
Map
Map zoom
Apri con:
Apple Maps
Google Maps
Waze
Apri la mappa
Ask for more info
Contact us
Eco Casa Immobiliare
via Gorizia n.52-54 53021 ABBADIA SAN SALVATORE (SI)
via Gorizia n.52-54 53021 ABBADIA SAN SALVATORE (SI)
C.F.: MRCSDR78M16C085J
P.IVA: 01573150529
REA SI-215485 info@ecocasaimmobiliare.it






